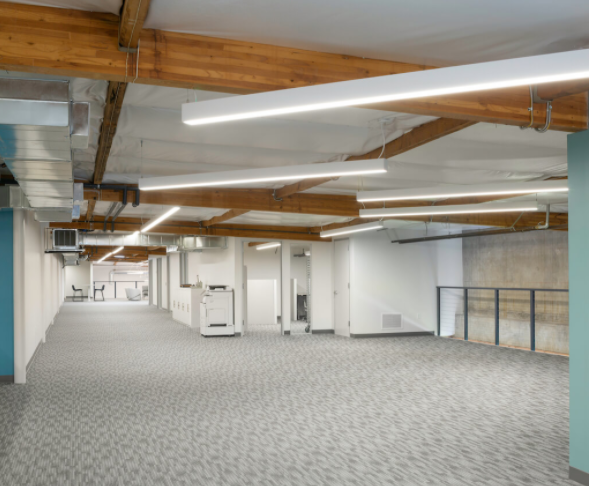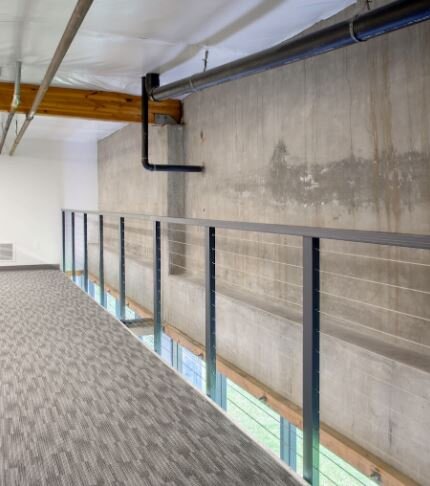
Industrial Full Building Renovation:
Drafted complete set of Construction Documents for permit submittal of Interior architectural renovation of the building which included reworking interior architecture to support client programming with the addition of two new stairwells, a fully finished second-floor with single user restrooms, new second-floor break room and lounge area, as well as private offices and open office space.
Breakroom & Conference
New 2nd Floor Office
New 2nd Floor Open Office
2nd Floor Open to Below for natural light
New stairwell at R&D
New Laboratory










