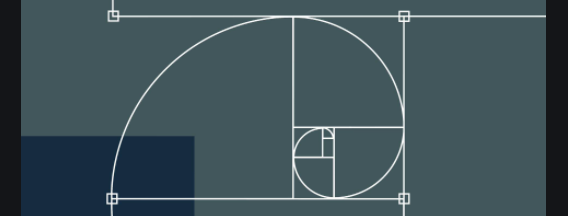
Camino Capital Improvements:
Drafted complete set of Construction Documents for permit submittal and performed construction administration of full property capital improvement project for a property management company. This project included full renovation of all common areas throughout the building, creating a new exterior amenity area, and completing speculative suite build-outs to market vacant suites. In addition to drafting all construction documents and elevations, I was asked to select an eclectic colorful array of artwork to be hung throughout the building’s common areas.
After
Before
Lobby Artwork
Common Area Renovations
Exterior Amenity Area








