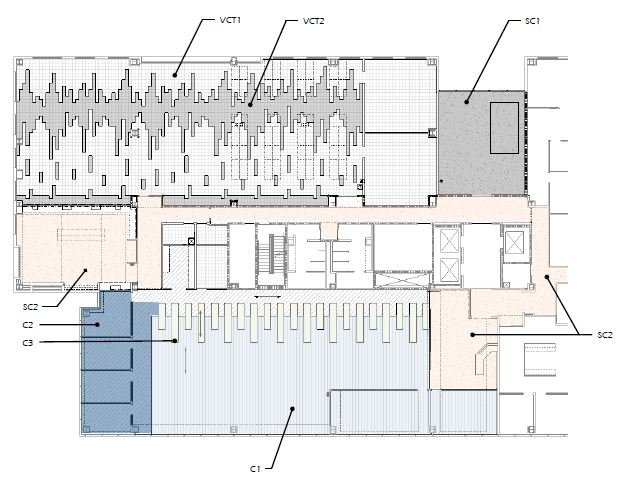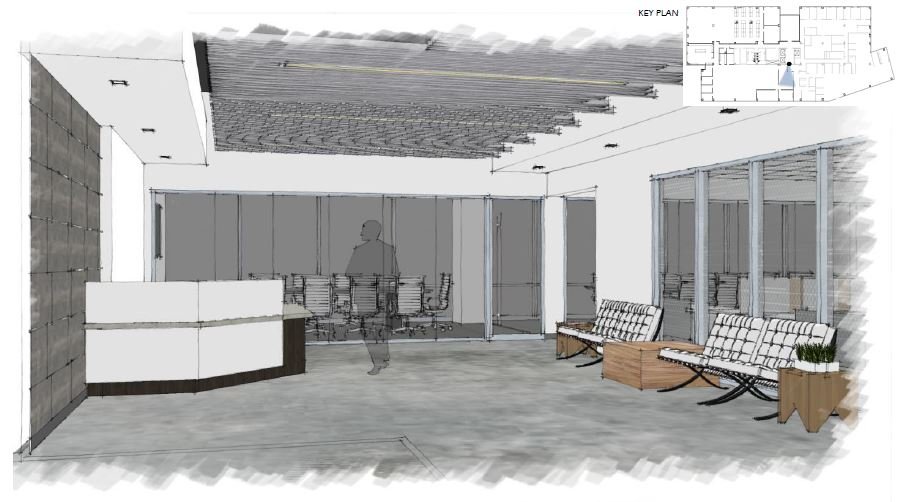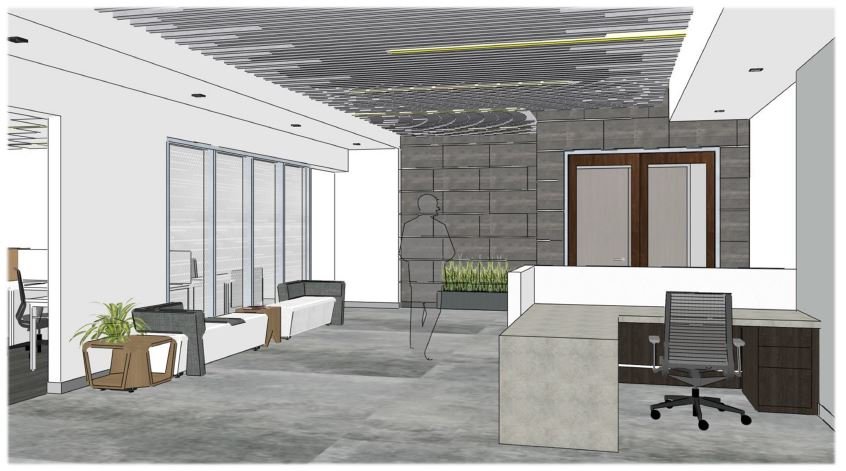
Speculative Bio-Tech Suite:
Interior Design of Speculative Suite to create dynamic design features, specify all finishes in a neutral palette to accommodate future tenants for a local property management client. Design and specify all decorative ceiling design & lighting, provided SketchUp renderings and digital presentations of design development for client approval and worked with contractors throughout the construction process.
Speculative Suite, Open Office (pre-punch walk)
Speculative Suite, Laboratory Floor Design
Speculative Suite, Floor Finish Design Layouts
Speculative Suite Reception
Speculative Suite Breakroom








