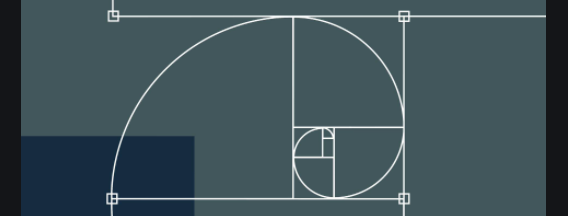Office Tenant Improvement:
Drafted complete set of Construction Documents for permit submittal for tenant Improvement project for a property management company client which included full redesign of interior architecture, custom millwork, finish selections and lighting design. Our client requested us to explore unique ways to incorporate their brand colors throughout the space, which inspired us to accentuate the industrial look of the open ceiling by painting some of the exposed conduit blue.






