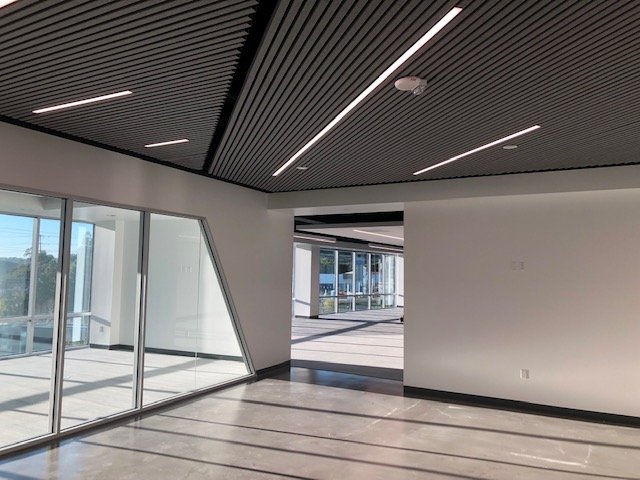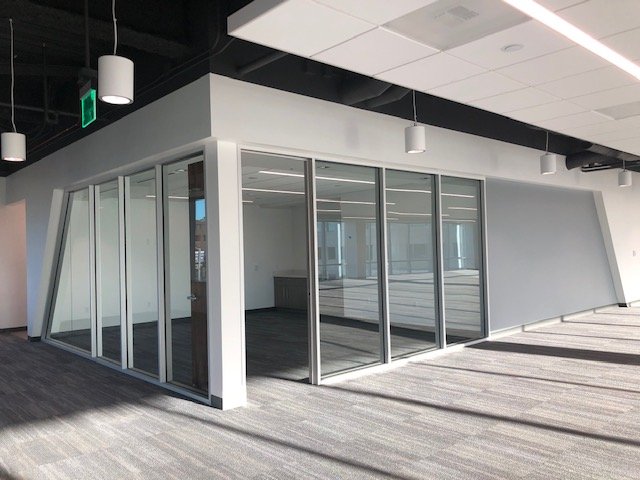
Speculative Office Suite:
Interior Design of Speculative Suite for a local property management company to create dynamic design features, and specify all finishes in a neutral palette to accommodate future tenants. Design and specify all decorative ceiling design & lighting, provide renderings and digital presentations of design development for client approval. Document all approved designs in Revit, participate in Construction Administration, respond to RFI’s and submittals, and work with all industry partners to meet budgets and timelines.
Speculative Suite 300 Reception & Conference Room
Speculative Suite 300 Reception - SketchUp Renderings
Speculative Suite 300 Conference Room
Speculative Suite 300 Open Office
Speculative Suite, Small Conference
Speculative Suite, Open Office
Speculative Suite, Small Conference
Speculative Suite, Open Office










