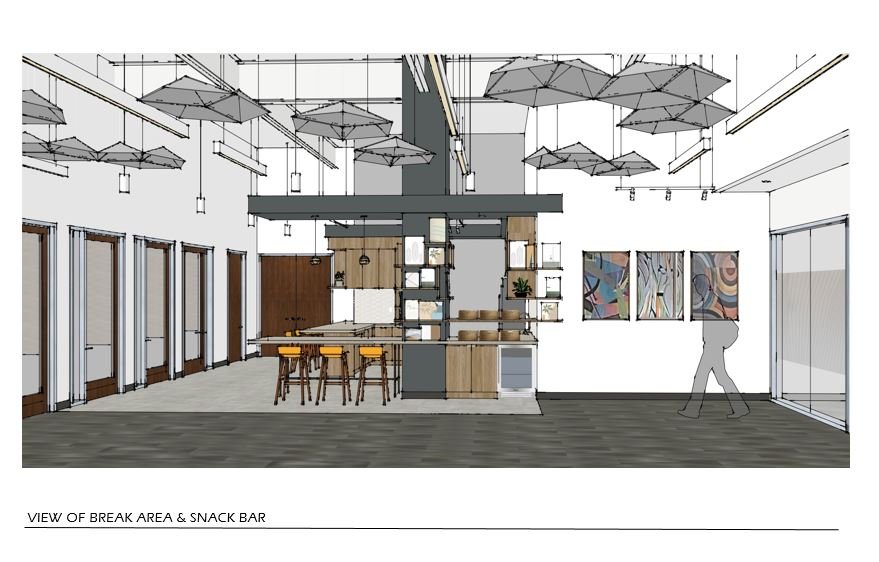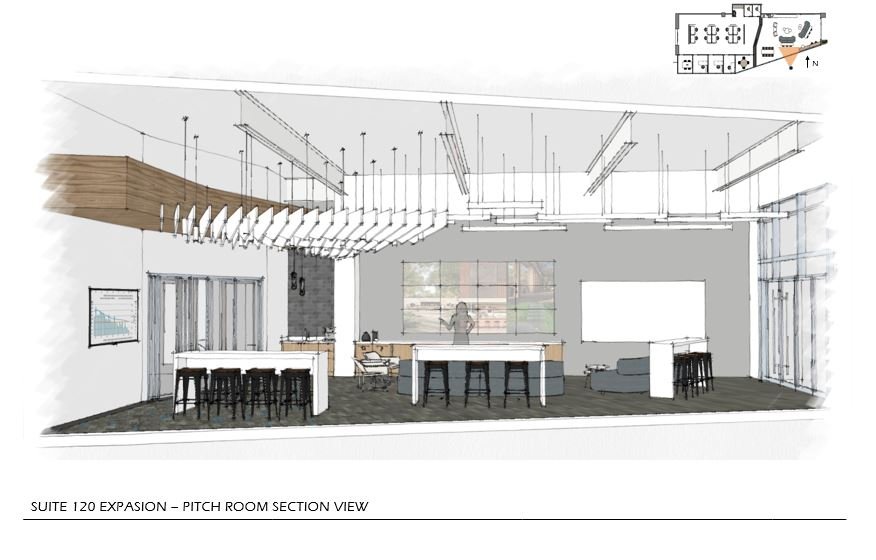
Office Suite 100 & 120 Expansion:
Worked with Architects and Tenant on programming, space planning, and finish selections. Provided design and specification of all finishes and feature design elements. While completing the design development phase of their initial office space, they initiated a lease for an expansion suite which would provide additional office space as well as an event/training space that would open directly to the outdoor amenity area on the property with a storefront folding door system.
Suite 100 Reception
Flooring Plan
Suite 120 Expansion














